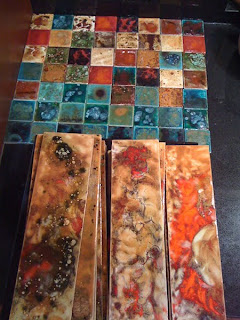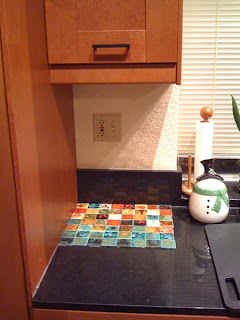Lay the Last Floor Board
After my mom died three years ago, I busily set about fixing things in my house. One of the activities was to lay a new tongue and groove wood panel kitchen floor. Now I didn't know anything about laying a floor, but I did it anyway. Lo and behold, somehow I managed to forget to install one 38" x 2" partial floor board under the cabinet next to the stove! And that's how it sat years. When we did the kitchen demolition the second week of november 2009 and installed the IKEA cabinets, that missing floor board was really apparent, so that was the first task. I had a bunch of extra boards and it was relatively easy to cut one piece to the correct width. Thankfully, IKEA cabinets have a nifty method for adjusting the height of the cabinets, so even though the granite-looking countertop was attached to the wall, I was able to shorten the cabinet legs on the front sufficiently to slide the new board underneath the cabinet, then readjust the leg height. The lower right side of this picture is where the floor board was added. Done!
Finish the Niches
I had purposely left some spaces at the ends of the cabinet rows next to the outer walls to become useful niches for things like large cutting boards, folded paper bags, and/or serving trays (see the right side of the previous picture). But I never finished the empty spaces. They were just gaping holes between the cabinet and wall. I got out the finished 2.5" x 72" planks from IKEA that are faced with the same veneer as the cabinets, got my jig saw, yardstick and pencil. Sawdust had flown everywhere in my once-clean kitchen, but what resulted were two nice finished niches. There is a third niche, though, between the pantry and kitchen wall that must be finished. 67% finished.
Replace the Dining Room Light
Here's the old kitchen light fixture. There's not much flexibility with where the light shines an it's a boring white:
I had to wait for a dry day during the day to do this one so I could turn off the circuit. Friday was sunny most of the day. I told my son that I hoped this task would be easy. In my life, so many things are just not as easy as I think they should be, but I muscle thru the difficulty anyway because I want it done. Nobody's going to do it for me. I have installed several lights, fans, etc., in my life so I know it's theoretically pretty easy to change out a fixture. Wrap the white wire attached to the fixture can in the ceiling to the white wire from the new fixture. Wrap the black wire from the house to the black wire in the fixture. Wrap the copper wire from the house to the copper wire in the fixture. Thread each of those pairs inside a separate plastic cap. Keep the three sets of wires apart from each other and carefully stuff them into the can inset into the ceiling. Attach the outside cover of the light fixture.
This time, everything appeared to go simply . . . except that while I was on the ladder I dropped one of the fancy hex nuts that held on the outer cover . . . and I couldn't find it anywhere! It must have rolled under the refrigerator, but I had to finish the job and leave the house for the Sojourner Truth Multicultural Museum to help them set up for their big art show on Saturday. I found a standard hex nut lying around my toolbox and used that instead, but I've got to find the fancy nut one of these days! 99% finished.
Paint the Kitchen and Window Insets
I hate the pastel yellow paint that is on my kitchen walls. Originally, I wanted a light color to balance the black countertops and medium brown cabinets, so I bought a paint called "Light Beige." But it's really a simpering pastel yellow. I does not go with anything in my house. But I had to cover the unpainted areas that were left when the old 4' long florescent ballasts were removed to make way for the new halogen lights.
So I went into my tool shed and found one of my many partially-full paint cans which had a beautiful warm gold color and mixed some of that into a container with 2/3 the "light beige" paint. Perfect! I used an old piece of a utility sponge to lightly coat the outer part of the textured wall with the darker color both in the recessed part of the main kitchen and the window area.
My son looking up at the new warmer "tuscan look" color in the recess:
I hope it's a tuscan look - kind of aged warmth. But it was late at night (early this morning) when I was painting it. It gave a warm glow to the otherwise coldish light of the halogens. I had to leave early this morning for the Sojo Museum, and I haven't been back home yet, so I don't know if it looks decent during the daylight. Hopefully, it's 100% finished.
Paint the Tile Edges Black
As described in Day 71, I made some black clay strips to go above the edges of the tile pieces that fit underneath the cabinets. But the edges of the exposed tiles was yucky. I had originally planned to edge those tile edges with black tile strips too but my dear sister said she didn't think that was necessary. However, something needed to finish off the edges. So I got out my trusty paints and hand painted all of the edges. Next week, I shall seal the black edges with several coats of polyurethane so they cannot be easy washed off when the tiles are cleaned in the future. 90% complete.
The left edge of the tile has been painted black. Notice the niche on the right side for a few cookbooks and a vase wrapped with African beads above the books:
The right edge has been painted black:

The left edge of the tile has been painted black:
What's Left for the Kitchen Remodel:
Sew the window treatments
Replace the corroded miniblinds
Finish the third niche
Staple the excess wires from the under-cabinet lights to the cabinet
Build out the soffit on top of the pantry by 2"
Recover the white dining room chair seats with African fabric






















































